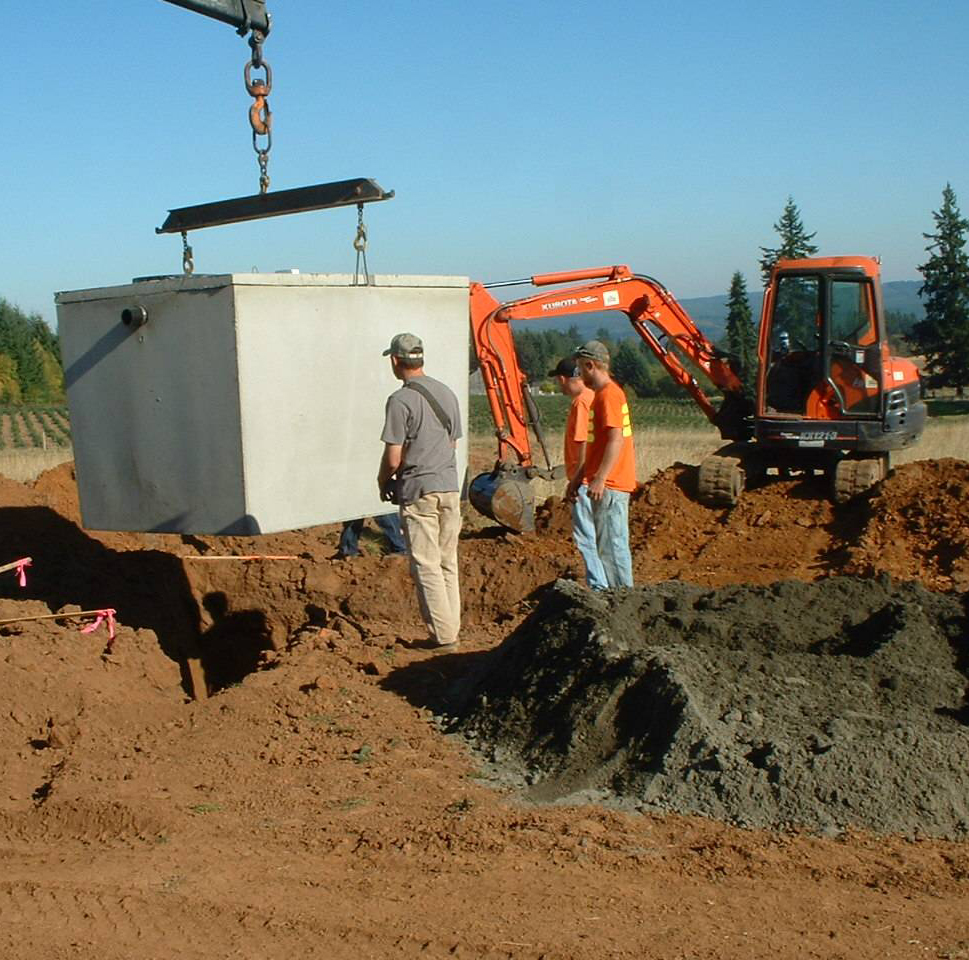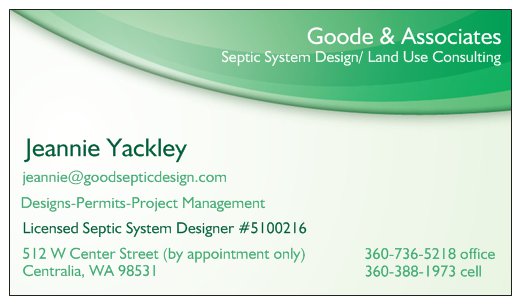Purchasing Land?
When purchasing vacant land, Jeannie recommends a feasibility study to evaluate the site and determine the minimum required septic system type. Septic system costs can range from $4500 to more than $25,000, depending on the site’s type and depth of native soil, the depth to a perched water table, the amount and slope of the land area, and the number of the home’s bedrooms. Occasionally, a site is simply unsuitable and cannot be permitted by the county. A feasibility study can answer these questions before investing in a piece of property.
Purchasing an Existing Home?
With an existing residence, it is always a good idea to check the county records to verify the septic system was permitted for what was actually constructed. Homeowners often convert storage space to bedrooms without realizing the impact to the septic system. Additionally, a pumper’s report from having the septic tank pumped is not enough information to determine whether the existing septic system was permitted and is functioning correctly. As a Licensed Designer, Jeannie’s evaluation of existing records, along with a site inspection, will help a buyer fully understand the septic system’s function and limitations.
For more information, call Goode & Associates, Jeannie Yackley at (360) 736-5218 or email jeannie@goodsepticdesign.com
Professional Septic System Design Services
Goode & Associates uses Computer Aided Drafting to produce scaled, legible plans. Designs can be transmitted to surveyors, engineers, and architects as a .dwg file. Field work is performed using a Topcon 239 electronic total station and Recon data collector. Goode & Associates works with many local installers to see your project through to completion.

Gravity Distribution vs. Alternative Systems
When the State of Washington approved septic system regulations in 1974, the focus was on disposal of septic tank effluent and minimizing exposure to pathogens. As land development continued and our population density increased, the focus of the regulations transitioned to treatment of the effluent before disposal. An effective treatment medium is native, undisturbed soil. However, many sites do not naturally possess the required soil depth needed for a standard, conventional gravity distribution treatment system. In order to make up for the lack of soil, different distribution methods (i.e. pressure distribution) or additional treatment units may be added to the system in order to meet the code requirements and protect public health. The type of system and potential installation and maintenance costs is part of the design process at Goode & Associates. Our designer will present options and involve the customer in design decisions.
SEPTIC SYSTEM DESIGN AND THE PERMIT PROCESS:
Prior to installing a septic system, a design must be prepared by a Licensed Designer. This design matches the homeowner’s needs with the technology available to provide affordable, efficient, reliable wastewater treatment. The Licensed Designer interviews the homeowner to determine the number of bedrooms in the proposed home, the footprint of all structures to be built, proposed landscaping plans, and then works to incorporate the septic system into the overall site plan. Typically, the site plan prepared by the Designer is also used as the site plan for the building permit. Once designs have been prepared by the Designer, they are then submitted to the health department for review and approval. A permit is then issued for construction of the system. During construction, the Designer consults with the Installer and inspects the construction to ensure that the system is installed according to the approved plan. The Designer is also responsible for providing operation and maintenance instructions to the homeowner.
